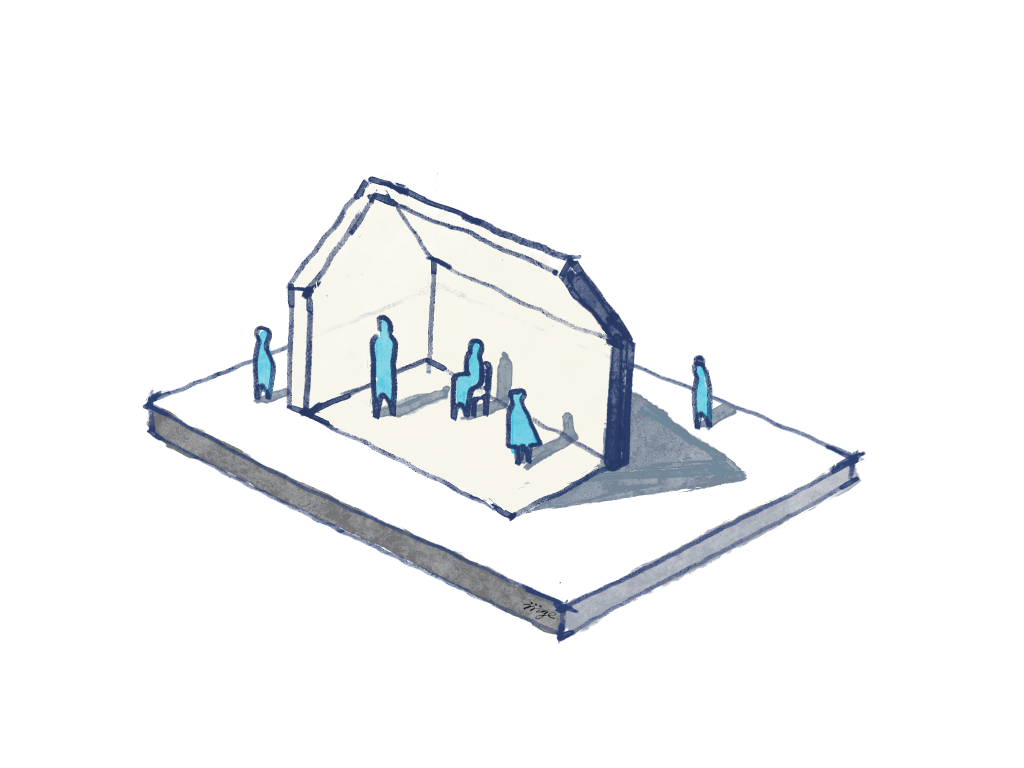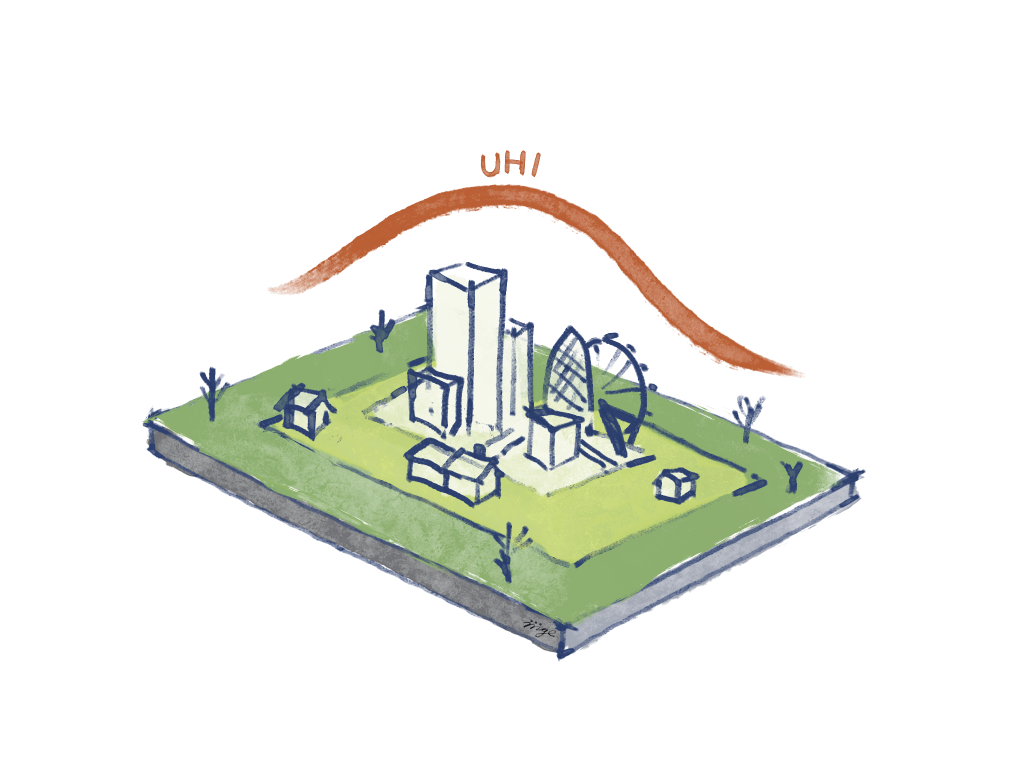Abstracts & Papers
session 3
Simulation, Behaviour Modelling and Urban Microclimate
Whole-Building Calibrated Energy Performance Simulation towards Energy Sufficiency and Net Zero Carbon. Case Study of a Medium-Sized Hotel
Shinku Benedict Tertsea, Antoine Regnier, Carola Koenig and Zahir Dehouche
The Performance Gap between design/rating and operational energy consumption of buildings results from prescriptive approaches for estimation of energy consumption using regulated loads, simplified steady-state models and assumption of Notional/Reference Buildings. The increasingly stringent requirements on energy efficiency/sufficiency and emissions in schemes such as the Future Homes Standard and NABERS-UK for offices, aimed at achieving Net Zero UK building stock, necessitates performance-based approaches that include unregulated loads and post-occupancy energy epidemiology in benchmarking the energy performance of different building typologies.
This paper contributes to benchmarking the energy performance of hotels using an existing medium-sized hotel in London UK, as Case Study (CSB). A whole-building dynamic thermal model of the CSB was done in IESVE software and calibrated with actual occupancy, energy consumption and envelope construction/thermal data. Simulation of the model with contemporary Meteonorm weather file gave total electricity and natural gas consumption of 144.58MWh and 158.59MWh respectively, while 𝐂𝐎𝟐 emission was 53.17t 𝐂𝐎𝟐𝐞. IPMVP verification of the hourly-simulated and measured electricity consumption showed NMBE (-5.04%) and CvRMSE (8.9%). The 𝐂𝐎𝟐 Factors were 0.19kg.𝐂𝐎𝟐/kWh for (electricity) and 0.20kg.𝐂𝐎𝟐/kWh (heat), both values corresponding to the reported UK 𝐂𝐎𝟐 Factors of 0.19kg.𝐂𝐎𝟐 /kWh (electricity) and 0.20kg 𝐂𝐎𝟐/kWh @NCV (natural gas) for 2022.

#NABERS-UK #PROFILES #NOTIONAL BUILDING #REFERENCE BUILDING #CO2 EMISSION FACTOR
Simulation of occupied buildings, measuring and modelling human behaviour in buildings
Calibration and Validation of Building Simulation Models for Overheating Risk Predictions: A Case Study of a Matched Pair of Test Houses in the UK
Panumart Booncharoensombut and Giorgos Petrou
Increasing global temperatures and more frequent heatwaves pose a growing indoor overheating risk. To address this issue, building simulation models are commonly used to predict indoor overheating risks and implement effective mitigation strategies during the design phase. However, concerns have arisen due to evidence of discrepancies between simulated and real building performance, casting doubt on their reliability.
This study seeks to enhance the accuracy of building simulation models in predicting overheating risks through a case study of matched-pair test houses, synthetically occupied and unoccupied, using Bayesian calibration. The findings underscore discrepancies between simulated and measured data, where simulated results did not exceed the TM59 criteria while observed data surpassed the threshold. Among calibration iterations, weather data, especially those associated with solar radiation, plays a pivotal role in improving the accuracy of indoor temperature predictions through the novel approach of incorporating uncertainties into weather variables.

#OVERHEATING RISK PREDICTIONS #BUILDING SIMULATION MODEL ACCURACY #BAYESIAN CALIBRATION #UNCERTAINTIES IN WEATHER DATA #PREDICTIVE INDOOR TEMPERATURES
Simulation of occupied buildings, measuring and modelling human behaviour in buildings
ROOF DAYLIGHTING FOR PRESERVING ARTWORKS WHILE ENHANCING VISITOR EXPERIENCE IN LONDON
Aditi Agrawal and Dr Rosa Schiano Phan
Museums play a crucial role in preserving and displaying cultural artefacts. Museums consume a huge amount of energy and typically operate on a 10:00 to 17:00 hour cycle. Hence, incorporating carbon and cost-free daylight is imperative for creating a low energy museum. However, the idea of lighting a museum with daylight resonates as a complex concept. The tangible complexity of the research is undertaken with three distinct and applicable case studies based in London to help understand the use of daylight to its maximum potential.
Useful Daylight Illuminance (UDI) tests are carried out for the entire year, but with the help of a typical sunny summer day, the study evaluates the extremities of light in a day and the impact of roof daylighting on visual comfort. It brings along the intangible complexities in a space which includes the user experience, and perception, investigated through designed questionnaires, and observations at site visits. The research concludes the implementation of an adaptable hybrid roof daylighting strategy as pragmatic for preserving artworks while enhancing visitor experience.

#DAYLIGHT #MUSEUMS #USEFUL DAYLIGHT ILLUMINANCE
Simulation of occupied buildings, measuring and modelling human behaviour in buildings
Understanding Sensory Spaces Through Evaluating the Impact of Vibrations
Mahima Ashish Vora
This study explores how structural vibrations affect how people perceive and behave in sensory environments. The layout of these rooms has a big impact on people’s mental, emotional, and physical health. In order to align the user needs in particular circumstances, it is necessary to update outdated standards and guidelines controlling vibration design. a method that combines behavioural observations that are both qualitative and quantitative. How people respond to vibrations in various contexts is studied through ethnography. Participants rate their level of irritation after experiencing various vibration levels in various scenarios while wearing virtual reality headsets.
The inadequacy of current vibrations standards and its impact on conservative design are highlighted through a literature review, live case studies, and behavioural experiment analysis. Predictive models for how vibrations are perceived by people need to be revised immediately. By incorporating these ideas early in the design phase, vibration mitigation and its negative impacts can be avoided during construction.

#VIBRATIONS #BEHAVIOUR #PERCEPTION #ACCEPTABILITY #USER CENTRIC
Simulation of occupied buildings, measuring and modelling human behaviour in buildings
The Daylighting Benefits of Semi-Enclosed Atrium: Based on the case study of Siyuan Centre
Ruolin Lan and Yifan Zhang
This report examined Siyuan Centre’s light environment at Nottingham’s Jubilee Campus. Analysing building orientation, glazing structure, environmental strategy, visual comfort, and passive energy-saving design
met sustainable standards—daylight factor, spatial daylight autonomous, and functional daylight illumination. We explored how atrium daylight passively improves indoors. On-site measurement, formula validation, and software simulation tested the atrium and two typical spaces.
The test results showed that direct illumination caused glare in the atrium through the wide glazing, exceeding the comfort range. That affected nearby spaces, especially the two open-plan offices that use the atrium for indirect lighting. As an essential light source for them, the atrium provides an uneven and unstable light environment. This study proposed optimisation strategies for shading devices and section design to improve light distribution and reduce glare and simulated space performance after applying them.


#DAYLIGHTING #ATRIUM #LIGHT ENVIRONMENT #VISUAL COMFORT #SHADING
Simulation of occupied buildings, measuring and modelling human behaviour in buildings
The Impact of Green walls on Air Pollution and Thermal Comfort at Pedestrian Leven in Street Canyon
Raymund Laurel
Urban areas grapple with challenges like poor air quality from traffic and increasing summer heat due to heat-absorbing surfaces such as concrete and asphalt. Green infrastructure offers solutions but faces limitations in urban settings. This study explores green walls as an alternative to improving air quality and outdoor comfort. Three scenarios were tested: base case (BC), green wall (GW), and green wall with trees (GW+T), using ENVI-met.
The green wall’s impact was prominent on the windward side against prevailing pollution. In the afternoon, it notably reduced NO2 by up to 32% and PMs by 31% compared to BC. Additionally, green walls lowered mean radiant temperature by up to 5°C, especially in peak high temperatures. This study underscores the potential of green walls as an effective means of mitigating urban air pollution and enhancing summer outdoor comfort, especially when incorporated strategically.

#GREEN WALL #AIR POLLUTION #OUTDOOR THERMAL COMFORT #STREET CANYON #ENVI-MET
Urban microclimate
Improving biodiversity in the built environment: A study investigating façade solutions and their impact on local biodiversity
Noémie Läng and Prof Renata Tubelo
The introduction of the 10% Biodiversity Net Gains legislation in 2023 marks a start towards committing to a broader environmental engagement. In this research, biodiversity-friendly façade solutions within a typical housing planning in Nottingham are explored. The study involved interviews and parametric study to evaluate the impact of green wall and biodiversity bricks on local biodiversity and envelope performance using DEFRA’s Biodiversity Metric 4.0 and IESVE.
The results suggested that around half of the new-built terraced homes of a project would require two green walls to achieve the necessary 10% net gains. Approximatively 60% of typical detached homes would need biodiversity-friendly bricks to replace regular bricks on two rows at the bottom of all walls to achieve the 10% target. Biodiversity-friendly façades solutions have been proven to be effective design strategies for housing in urban areas, by reducing the risk of summer overheating while enhancing local biodiversity.

#BIODIVERSITY LOSS #BIODIVERSITY-FRIENDLY FAÇADE SOLUTIONS #GREEN WALLS #BIODIVERSITY NET GAINS #URBAN AREAS
Urban microclimate




